Rental homes in Tallinn Old Town
Rental homes in Tallinn Old Town: Homes Steeped in Charm and Character.
There are cities where time feels suspended, and homes that carry centuries of stories in their walls. Tallinn Old Town is one of those rare places. It is not merely a district — it is a state of mind. Winding cobblestone streets, pastel-hued merchant houses, Gothic spires, and quiet inner courtyards make up its physical beauty, but what truly sets it apart is the sense of presence. Here, the past and present coexist with quiet elegance.
For those seeking a home with soul, Tallinn Old Town offers something that no new development can replicate — character shaped by history and a lifestyle that balances cultural richness with everyday convenience. Whether you are stepping out for a morning espresso at a tucked-away café or attending an art opening at a nearby gallery, life in the Old Town is both intimate and inspiring.
Despite its UNESCO heritage status and preserved architecture, this part of Tallinn is not a museum — it is very much alive. Residents enjoy the best of both worlds: tranquility within their homes and the cultural pulse of the city just outside their door. In summer, evenings stretch into golden hours under medieval archways; in winter, the Old Town transforms into a snow-dusted fairytale — all without giving up access to high-quality restaurants, artisanal shops, and cultural venues within walking distance.
What also makes Old Town living so attractive today is the growing availability of refined rental properties that respect the unique architectural integrity of the area while offering modern comforts. Restored wooden beams, vaulted ceilings, limestone walls, and panoramic views are often paired with thoughtful contemporary design, underfloor heating, top-tier appliances, and discreet smart-home solutions.
At Baltic Sotheby’s International Realty, we are proud to represent a handpicked selection of such homes — timeless apartments that offer more than square metres: they offer a sense of place. Whether you’re seeking a short-term pied-à-terre or a long-term residence, our Old Town rental portfolio is curated for those who appreciate elegance, authenticity, and quiet luxury.
Because to live in Tallinn Old Town is not just to rent a property — it is to inhabit a story.
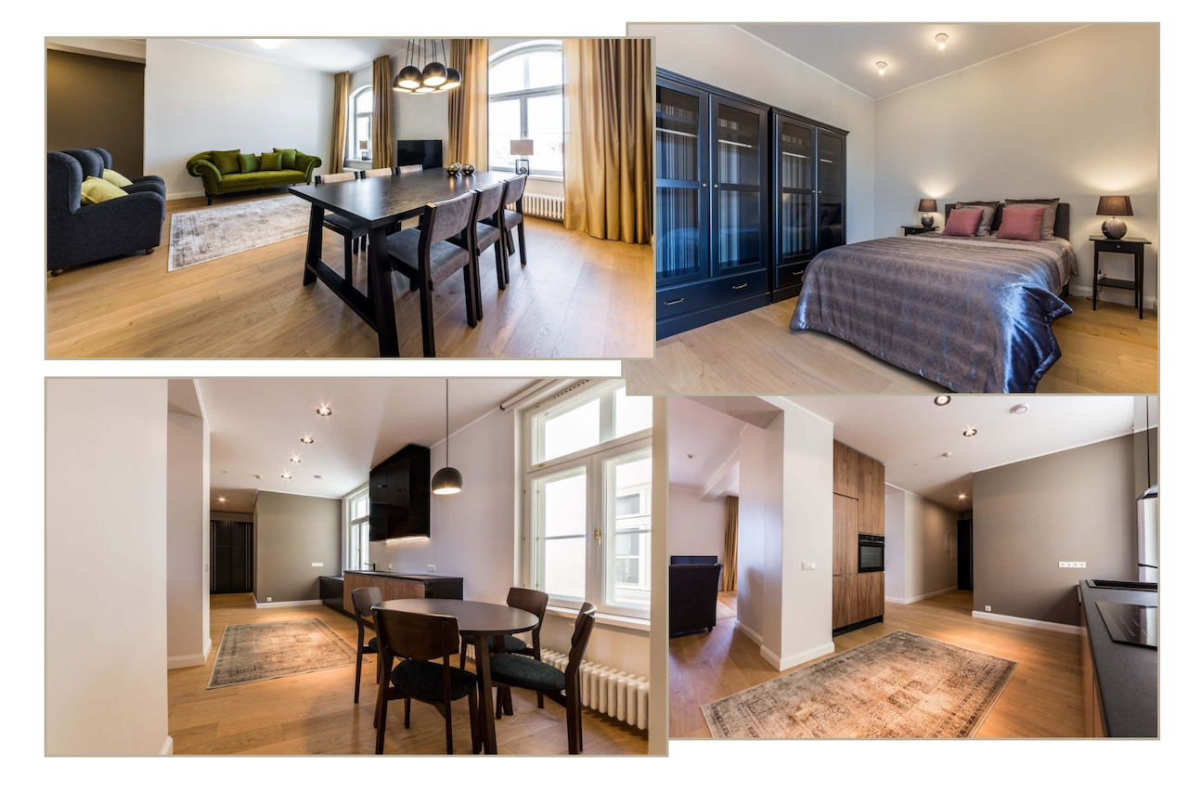
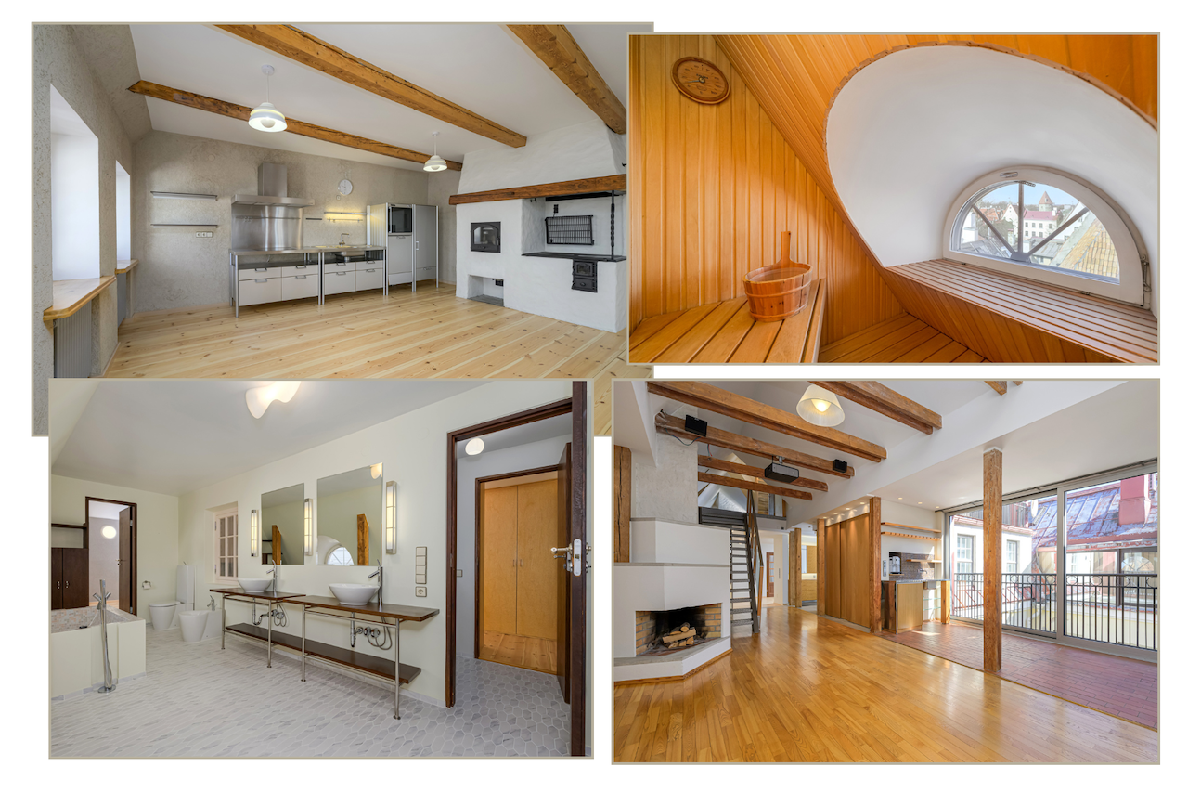
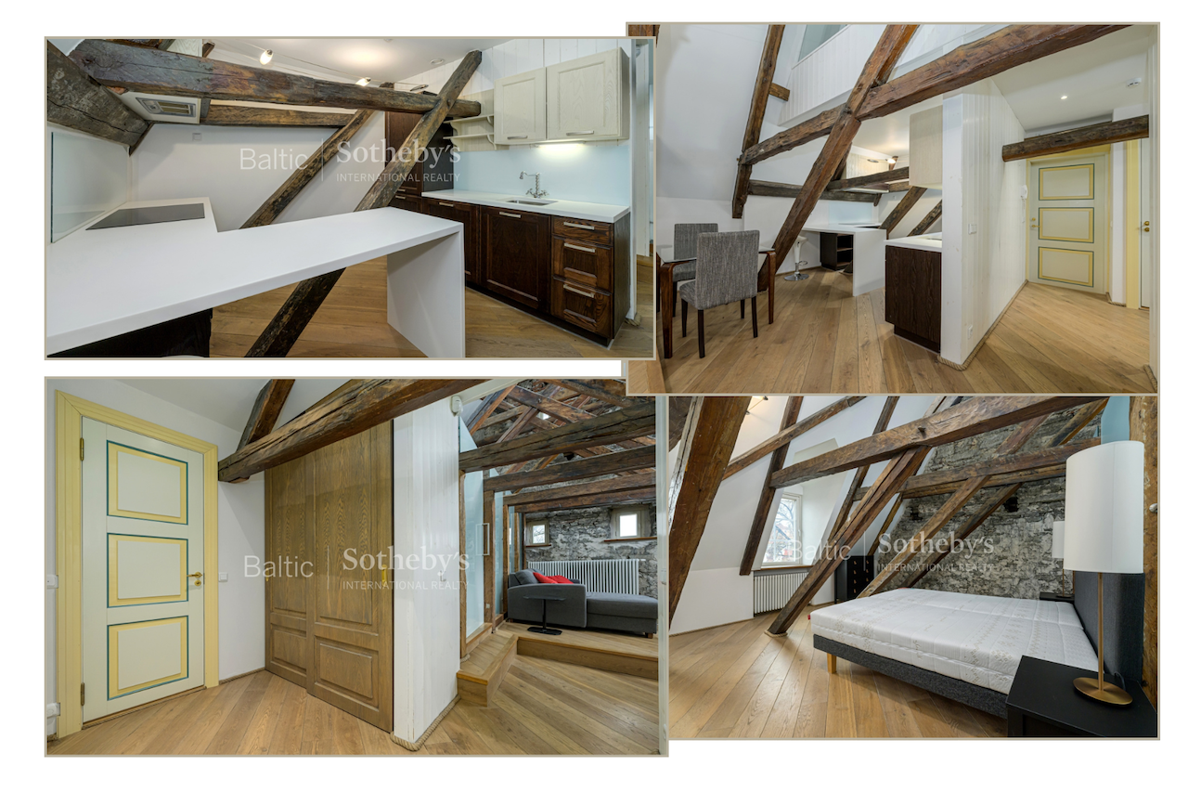
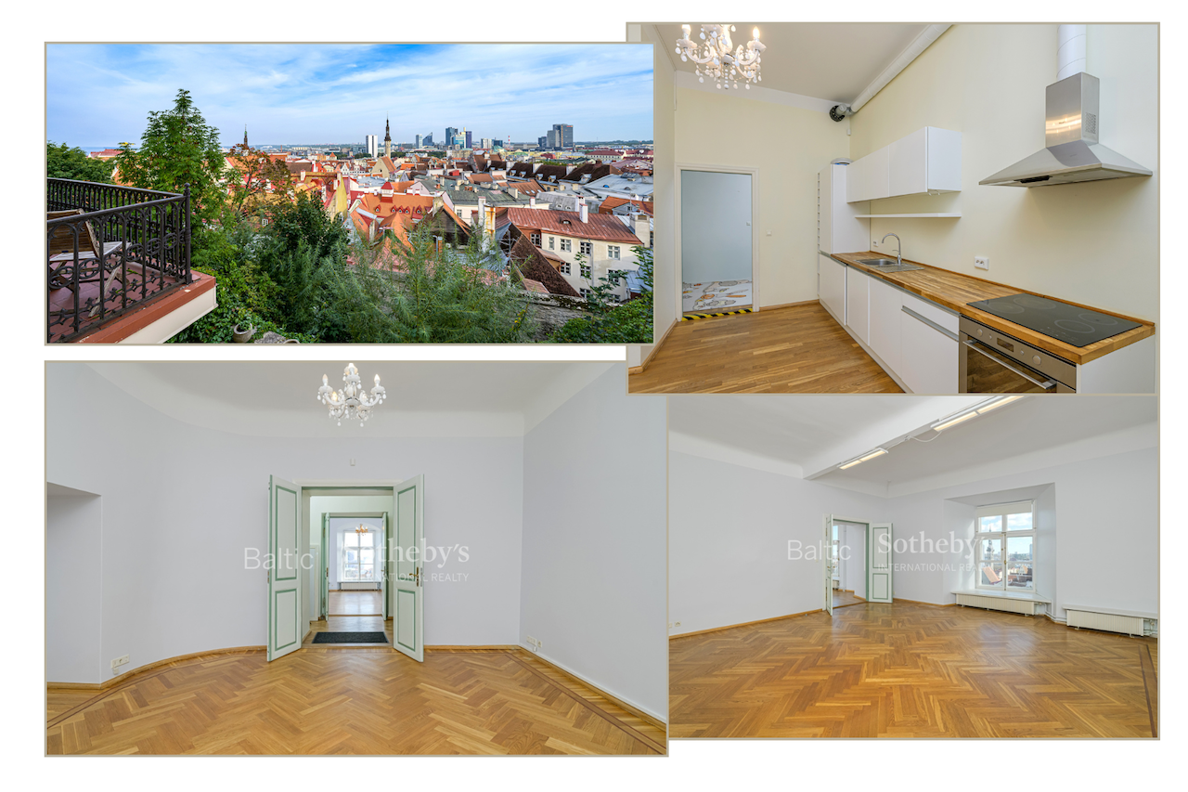
Explore all our rental offers or if you have a property to rent out, share your details with us and we’ll help you find a qualified tenant.
Contact us to arrange a private viewing !
info.estonia@balsir.com
Sotheby’s International Realty Estonia
Üürikodud Tallinna vanalinnas
Üürikodud Tallinna vanalinnas: Kodud, mis on täis võlu ja iseloomu!
On linnu, kus aeg näib peatunud, ja kodusid, mille seintes kõlavad sajanditevanused lood. Tallinna vanalinn on üks neist haruldastest paikadest. See ei ole lihtsalt linnaosa – see on meelelaad. Käänulised munakiviteed, pastelse fassaadiga kaupmehemajad, gooti tornid ja vaiksed sisehoovid moodustavad selle füüsilise ilu, kuid eriliseks teeb vanalinna hoopis kohalolu tunne. Siin elavad minevik ja tänapäev rahulikus koosluses.
Neile, kes otsivad hinge ja iseloomuga kodu, pakub Tallinna vanalinn midagi, mida ükski uus arendus ei suuda järele teha – ajaloost vormitud karakterit ja elustiili, mis ühendab kultuurilise rikkuse ning igapäevase mugavuse. Olgu tegu hommikukohviga peidetud kohvikus või kunstinäituse avamisega lähedal asuvas galeriis – elu vanalinnas on ühtaegu intiimne ja inspireeriv.
Hoolimata UNESCO maailmapärandi staatusest ja hoolikalt säilitatud arhitektuurist ei ole vanalinn muuseum – see on elav ja omanäoline elukeskkond. Elanikud naudivad parimat mõlemast maailmast: rahu oma kodus ning kultuurset linnamelu otse ukse ees. Suvel venivad õhtud kuldsetesse tundidesse keskaegsete võlvide all, talvel muutub vanalinn lumiseks muinasjutuks – kõikjal läheduses kvaliteetsed restoranid, meistrite väikepoed ja kultuurisündmused.
Tänapäeval teeb vanalinna elamise eriti ahvatlevaks ka üha laienev valik hoolikalt renoveeritud üürikodusid, mis austavad piirkonna arhitektuuripärandit ja pakuvad samal ajal kaasaegset mugavust. Taastatud puittalad, kaarvõlvid, paekiviseinad ja panoraamvaated käivad sageli käsikäes läbimõeldud sisekujunduse, põrandakütte, tippklassi tehnikalahenduste ja diskreetsete nutikodu süsteemidega.
Baltic Sotheby’s International Realty on uhke, et saab esindada hoolikalt valitud kodude kollektsiooni – ajatuid kortereid, mis pakuvad enamat kui lihtsalt ruutmeetreid: need pakuvad elukogemust. Olgu otsingus lühiajaline pelgupaik või pikaajalisem elukoht – meie vanalinna üürikorterite valik on mõeldud neile, kes hindavad elegantsi, autentsust ja vaikset luksust.
Sest Tallinna vanalinnas elamine ei tähenda ainult kinnisvara üürimist – see tähendab selle linna loos osalemist.
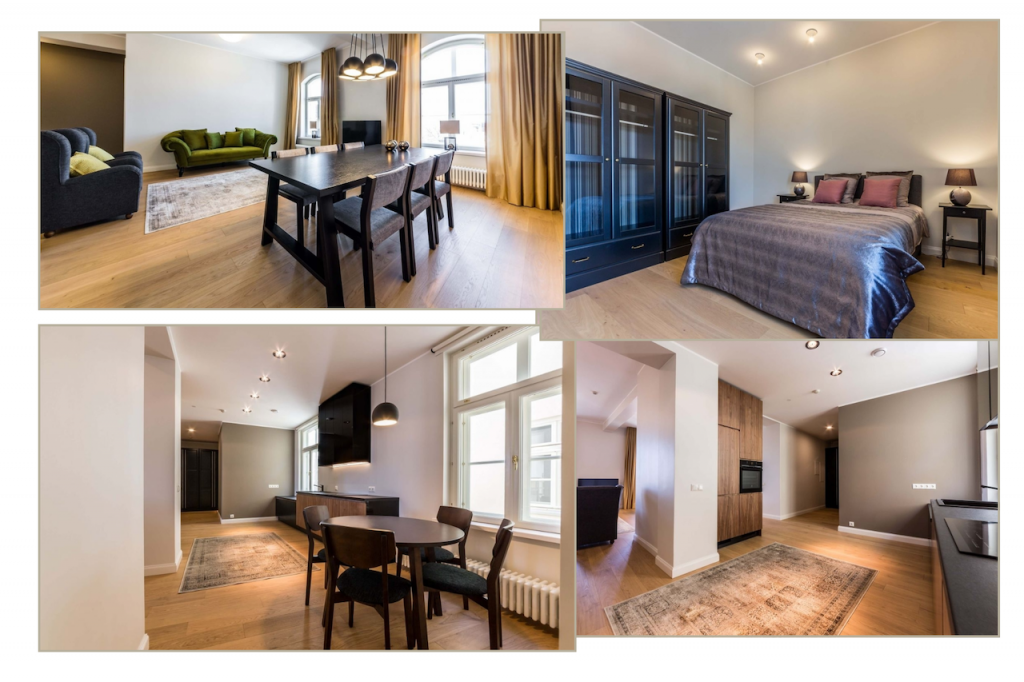
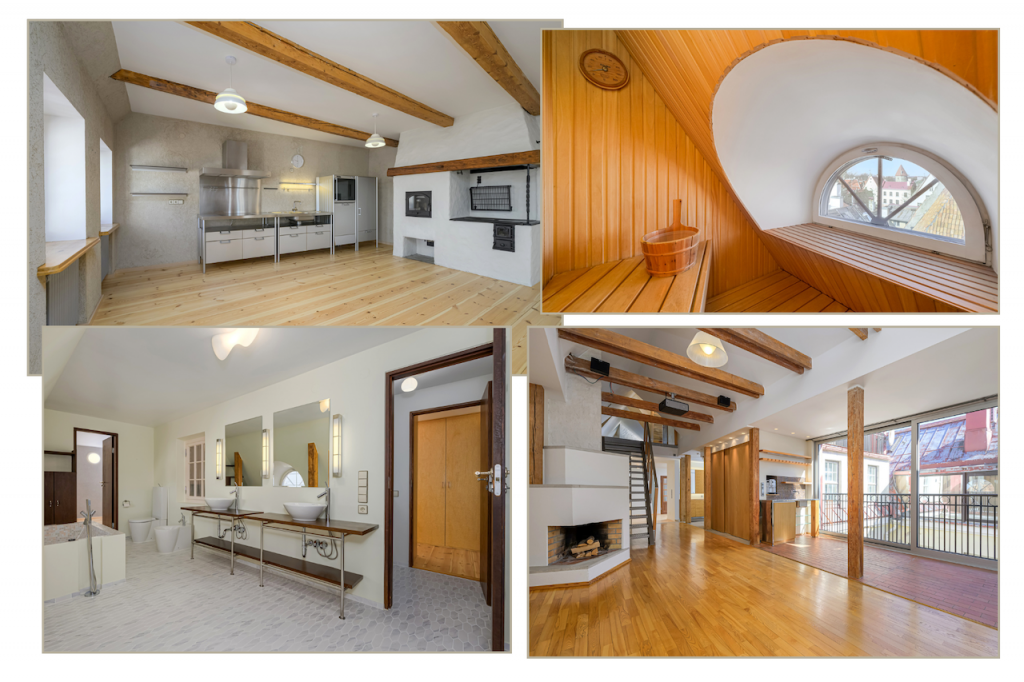
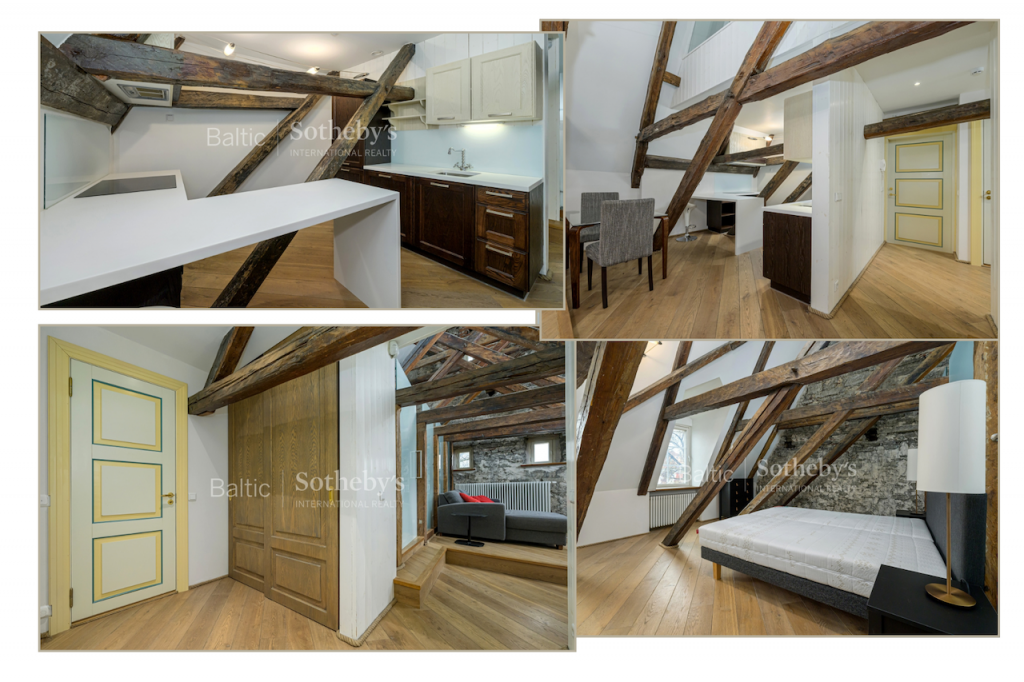
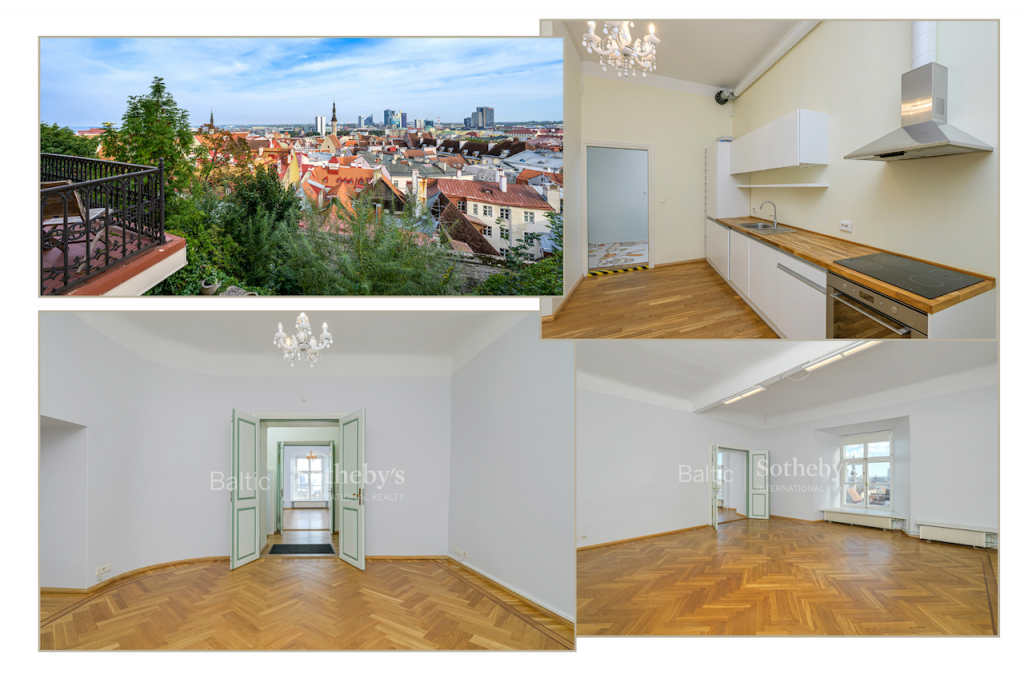
Tutvu kõigi meie üüripakkumistega või anna meile teada, kui sul on kinnisvara, mida soovid välja üürida – aitame sul leida usaldusväärse üürniku.
Võtke ühendust, et leppida kokku privaatne külastus!
info.estonia@balsir.com
Sotheby’s International Realty Estonia
Tallinn city centre, residential apartments transactions trend 2025 H1
Residential Apartments Market Report
January–June 2025 vs January–June 2024
Summary
Tallinn residential apartments transactions brief overview from the first half of 2025. Kesklinn (city centre) residential apartment market demonstrated a notable shift in purchasing behavior. While total transaction volume declined marginally by 0.96%, the total value of sales increased by 10.38%, reflecting a clear movement toward larger and higher-priced units. The average apartment size grew by 8.37%, while the average price per square meter appreciated by 2.93%.
Conclusion: A market in consolidation — fewer but higher-value transactions, with a strong tilt toward premium subdistricts and spacious units.

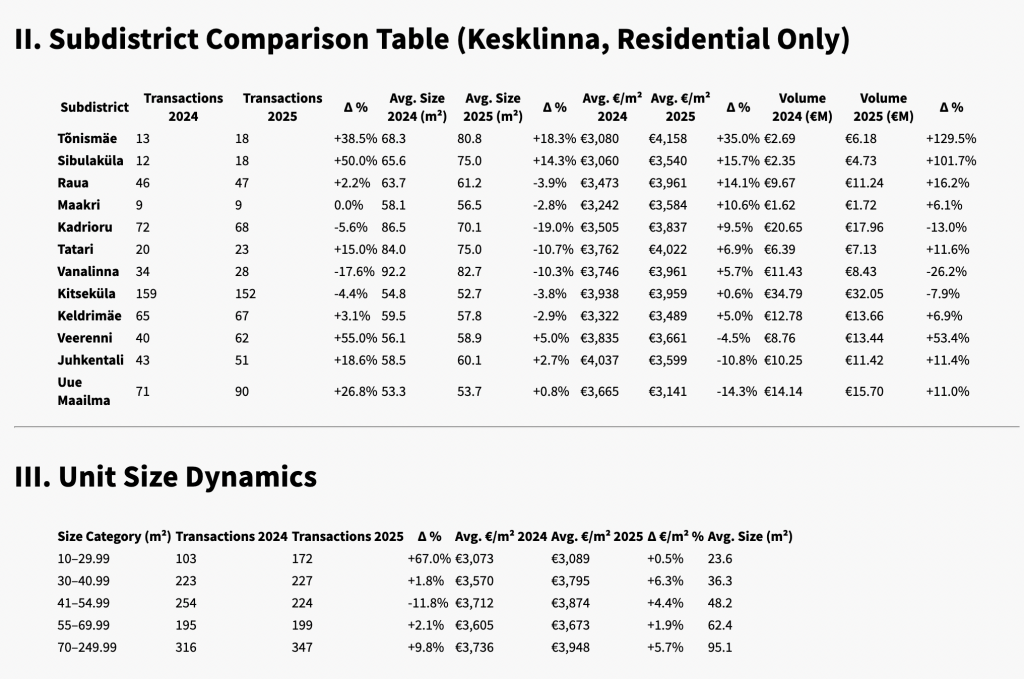
Key Observation: Large apartments (70+ m²) made up 48% of the total transaction value in 2025, underscoring strong demand for spacious properties. Small-unit sales surged by 67%, but average prices stagnated due to oversupply in select districts like Uue Maailma.
IV. Strategic District-Level Takeaways
- Top Performers by Growth:
- Tõnismäe: Highest uplift in both value (+129.5%) and price/m² (+35%). Demand centered around 80+ m² luxury units.
- Sibulaküla: Mid-sized units led to volume doubling YoY; price/m² growth at 15.7%.
- Veerenni: Transaction volume rose 55%; remains a development zone despite slight pricing dip (-4.5%).
- Correcting or Contracting Areas:
- Vanalinna: Despite €3,961/m² average price, transaction volume dropped 26.2%.
- Juhkentali: Declining prices (-10.8%) as supply shifted toward mid-range stock.
- Uue Maailma: Price fell -14.3%; over 40% of units sold were <55 m² and under €175,000.
- Affordability Zones:
- Kitseküla: One of the highest volumes, stable pricing (+0.6%), remained attractive at €3,959/m².
- Keldrimäe: Continued demand with low volatility; €3,489/m² avg., +5% price growth.
V. Strategic Outlook and Recommendations
For Investors:
- Focus on Tõnismäe, Sibulaküla, and Raua — all show consistent double-digit growth in value and €/m².
- Avoid districts with over-supplied small-unit markets unless deeply discounted.
For Developers:
- Prioritize 70–100 m² units in Veerenni and Sibulaküla. Strong liquidity and pricing potential, especially in emerging luxury segments.
For Budget-Conscious Buyers:
- Target Uue Maailma, Kassisaba, and Keldrimäe where price/m² remains below €3,500–3,700 and unit availability is strong.
For a illustrative purposes only - the table of the most expensive transactions and average prices per m² for all sub-districts in Kesklinn; City Centre, Tallinn (Jan-Jun 2024 vs. Jan-Jun 2025):
(Jan-Jun 2024 vs. Jan-Jun 2025- Highest-priced transaction and average price per m²)
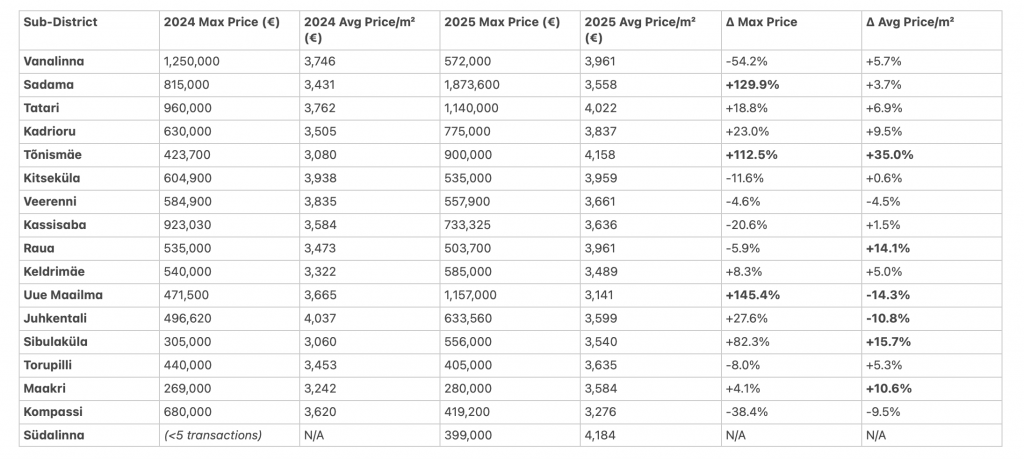
Key Observations:
- Luxury Market Dynamics:
- Sadama recorded the highest-priced transaction in first half of 2025 (€1.87M), while Vanalinna had the highest in 2024 same period (€1.25M).
- Tatari and Kadrioru maintained premium positioning with 2025 avg. prices >€4,000/m².
- High Growth Districts:
- Tõnismäe: Max price surged 112.5% YoY (€423.7K → €900K), with avg. prices up 35%.
- Sibulaküla: Max price jumped 82.3% despite being a mid-tier sub-district.
- Price Corrections:
- Uue Maailma saw a record 2025 transaction (€1.16M) but avg. prices dropped 14.3% due to increased small-unit sales.
- Juhkentali's avg. price fell 10.8% despite a 27.6% increase in max price.
- Consistent Performers:
- Kitseküla (152 transactions) and Keldrimäe (67 transactions) maintained stable prices (±1%).
*Data Source: Land and Spatial Development Board (Estonia); N/A = Insufficient transactions (<5).*
*Note: All prices reflect residential apartment transactions in Kesklinna, Tallinn (Jan 1 - Jun 30, 2024 vs. 2025).
Conclusion
The Kesklinna residential market in H1 2025 is characterized by resilient value growth despite a near-flat transaction count. Larger units in premium subdistricts are driving capital into the market. Investors are advised to focus on stable subdistricts showing momentum in both size and value, while maintaining caution in areas with oversupply and weak price support.
No fluff. No assumptions. Just verifiable performance data.
Transactions data source: Land and Spatial Development Board (Estonia)
Baltic Sotheby’s International Realty provides outstanding residential brokerage services to property owners, buyers, and tenants. We are market leaders within the premium residential real estate segment, and our Portfolio provides access to the best homes in Estonia. Our Team of professionals will provide optimal solutions for real estate sales, purchases, and leases.
Sotheby's International Realty is the most visited luxury property website in the world. If you would like your property to be featured on it. List your home with Baltic Sotheby’s International Realty! Contact us via email info.estonia@balsir.com
Центр Таллина: тренды сделок с жилой недвижимостью, I полугодие 2025
Обзор рынка жилых квартир
Январь–июнь 2025 vs январь–июнь 2024
Резюме
Обзор сделок с жилыми квартирами в Таллине за первое полугодие 2025 года показывает заметные изменения в покупательском поведении в районе Кесклинн. При незначительном снижении общего количества сделок на 0,96% общая сумма продаж выросла на 10,38%, что свидетельствует о явной переориентации рынка на более просторные и дорогие объекты. Средняя площадь квартир увеличилась на 8,37%, а средняя цена за квадратный метр выросла на 2,93%.
Вывод: рынок входит в фазу консолидации — меньше сделок, но более высокой стоимости, с выраженным спросом на премиальные локации и просторные квартиры.


Ключевое наблюдение:
Квартиры площадью более 70 м² составили 48% от общего объема сделок в денежном выражении в 2025 году, что подчеркивает устойчивый спрос на просторное жилье. Продажи малогабаритных квартир выросли на 67%, но средняя цена осталась на прежнем уровне из-за переизбытка предложения в отдельных районах, таких как Уус Маильм.
IV. Основные выводы по районам
Лидеры роста:
- Тынісмяэ: наибольший рост по сумме сделок (+129,5%) и цене за м² (+35%). Спрос сосредоточен на квартирах площадью 80+ м² в люкс-сегменте.
- Сибулакюла: удвоение количества сделок за счет спроса на квартиры средней площади; рост цены за м² — 15,7%.
- Вееренни: рост объема сделок на 55%; район остается активно застраиваемым, несмотря на небольшое снижение цен (-4,5%).
Корректирующиеся районы:
- Старый город: при средней цене €3,961/м² количество сделок снизилось на 26,2%.
- Юхкентали: падение цен на 10,8% из-за переориентации предложения на средний сегмент.
- Уус Маильм: снижение цен на 14,3%; более 40% проданных квартир — менее 55 м² и дешевле €175,000.
Доступные зоны:
- Китсекюла: один из самых активных районов по количеству сделок, стабильная цена (+0,6%) на уровне €3,959/м².
- Кельдримяэ: стабильный спрос и низкая волатильность; средняя цена €3,489/м², рост на 5%.
V. Стратегические рекомендации
Инвесторам:
- Фокус на Тынісмяэ, Сибулакюла и Рауа — все демонстрируют стабильный двузначный рост по объему и цене за м².
- Избегать районов с переизбытком малогабаритных квартир, если только объекты не предлагаются с серьезной скидкой.
Девелоперам:
- Приоритет — квартиры площадью 70–100 м² в районах Вееренни и Сибулакюла. Высокая ликвидность и ценовой потенциал, особенно в сегменте новой городской роскоши.
Покупателям с ограниченным бюджетом:
- Рассматривать Уус Маильм, Кассисаба и Кельдримяэ — здесь цены за м² остаются ниже €3,500–3,700, и предложение довольно широкое.
Заключение
Рынок жилых квартир в Кесклинне в I полугодии 2025 года демонстрирует устойчивый рост стоимости при практически неизменном числе сделок. Основной капитал сосредоточен в сегменте просторных квартир в престижных районах. Инвесторам стоит ориентироваться на стабильные микрорайоны, показывающие рост как по площади, так и по стоимости, при этом с осторожностью относиться к зонам с избытком предложения и слабой ценовой поддержкой.
Никаких предположений. Только проверенные данные.
Источник данных о сделках: Земельный департамент Эстонии (Maa-amet)
Baltic Sotheby’s International Realty предлагает первоклассное брокерское сопровождение для владельцев, покупателей и арендаторов элитной жилой недвижимости. Мы лидируем на рынке премиального жилья, а наш каталог включает лучшие объекты Эстонии. Наша профессиональная команда обеспечит оптимальные решения для продажи, покупки и аренды недвижимости.
Sotheby’s International Realty — самый посещаемый сайт элитной недвижимости в мире. Хотите, чтобы ваш дом был представлен на нем?
Разместите объект вместе с Baltic Sotheby’s International Realty.
Свяжитесь с нами по email: info.estonia@balsir.com
Tallinna kesklinna korteritehingute trendid 2025 I poolaasta
Kesklinna korteritehingud 2025 poolaasta
Jaanuar–juuni 2025 vs jaanuar–juuni 2024
Kokkuvõte
2025. aasta esimese poolaasta elamukinnisvara tehingute lühianalüüs näitab selget nihet ostukäitumises Tallinna kesklinna korteriturul. Kuigi tehingute koguarv langes vaid marginaalselt (–0,96%), kasvas tehingute koguväärtus 10,38%, viidates selgelt suuremate ja kallimate korterite poole liikumisele. Keskmine korteripind suurenes 8,37%, samas kui ruutmeetrihind tõusis 2,93%.
Järeldus: konsolideeruv turg — vähem, ent väärtuslikumaid tehinguid, fookus on premium-asumitel ja avaratel korteritel.


Peamine tähelepanek:
Suured korterid (70+ m²) moodustasid 2025. aastal 48% kogu tehingute väärtusest, mis näitab tugevat nõudlust ruumikate kodude järele. Väikeste korterite müük kasvas küll 67%, kuid hinnad jäid paigale, peamiselt valitud piirkondade, nagu Uue Maailma, ülepakkumise tõttu.
IV. Piirkondlikud strateegilised tähelepanekud
Tugevaimad tõusjad:
- Tõnismäe: suurim kasv nii tehingute koguväärtuses (+129,5%) kui ka ruutmeetrihinnas (+35%). Nõudlus keskendus 80+ m² luksuskorteritele.
- Sibulaküla: keskmise suurusega korterid tõid kaasa tehingumahu kahekordistumise; ruutmeetrihinna kasv 15,7%.
- Veerenni: tehingute arv tõusis 55%; piirkond on endiselt arendusalaks, hoolimata kergest hinnalangusest (–4,5%).
Korrektsioonis või languses piirkonnad:
- Vanalinn: keskmise hinnaga €3 961/m² langes tehingute arv 26,2%.
- Juhkentali: hinnalangus –10,8% tulenevalt fookuse nihkumisest keskmise klassi pakkumistele.
- Uue Maailma: hinnalangus –14,3%; üle 40% müüdud korteritest olid väiksemad kui 55 m² ja alla €175 000.
V. Strateegilised soovitused ja väljavaade
Investoritele:
- Keskenduda Tõnismäele, Sibulakülale ja Raua piirkonnale — kõigis on stabiilne kahekohaline kasv nii väärtuses kui ruutmeetrihinnas.
- Vältida piirkondi, kus väikekorterite turul on ülepakkumine, välja arvatud juhul, kui hinnad on märgatavalt allpool turutaset.
Arendajatele:
- Eelistada 70–100 m² kortereid Veerenni ja Sibulaküla piirkonnas. Tugev likviidsus ja hinnapotentsiaal, eriti uue linnaluksuse segmendis.
Hinnatundlikele ostjatele:
- Sihtida Uue Maailma, Kassisaba ja Keldrimäe piirkondi, kus ruutmeetrihind jääb alla €3 500–3 700 ja pakkumine on endiselt tugev.
Soodsa hinna piirkonnad:
- Kitseküla: üks suurima tehingu mahuga piirkondi, hind stabiilne (+0,6%), tasemel €3 959/m².
- Keldrimäe: jätkuv nõudlus madala volatiilsusega; keskmine hind €3 489/m², hinnatõus +5%.
Kesklinna linnaosa kallimad tehingud ja keskmine ruutmeetri hind (jaan–juuni 2024 vs. jaan–juuni 2025):
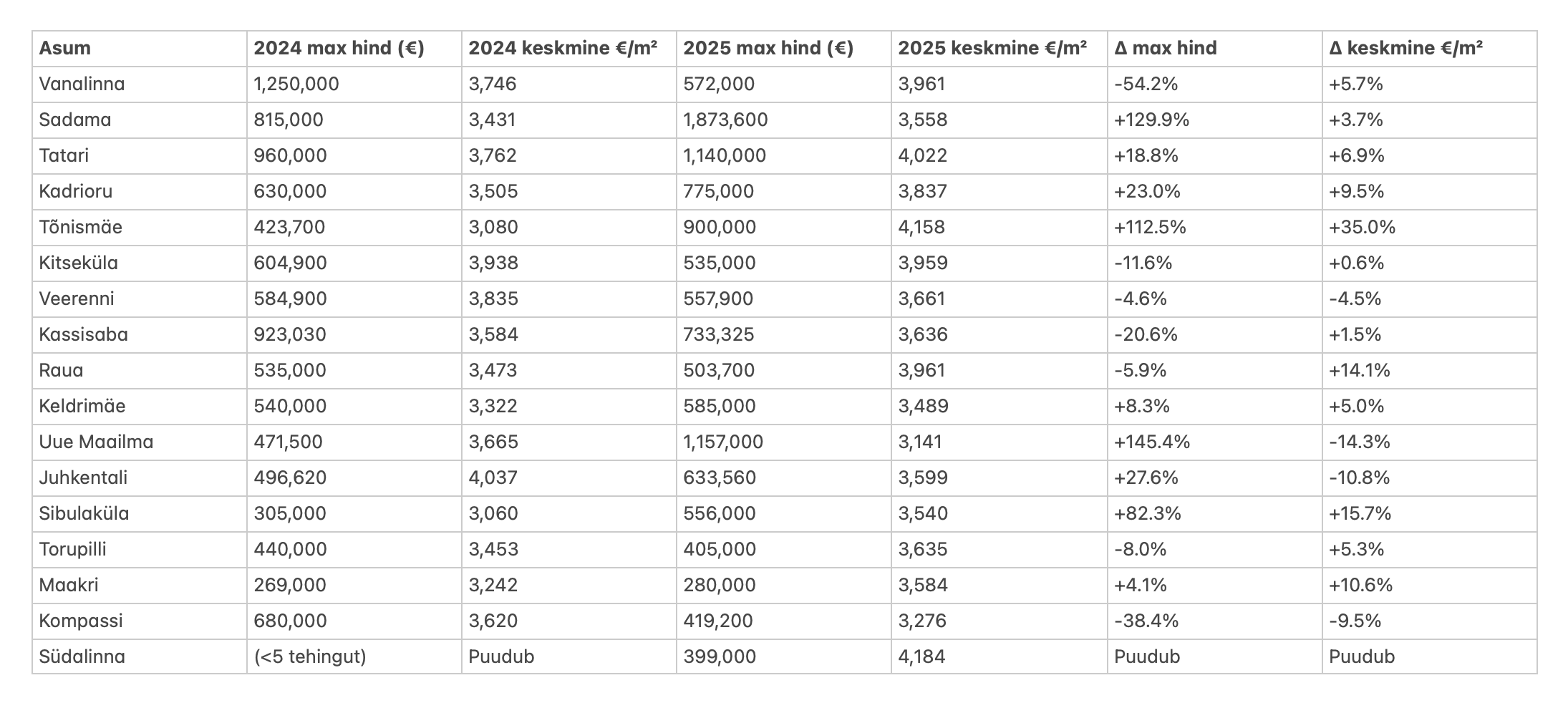
Olulisemad tähelepanekud:
- Turu dünaamika:
- Sadama oli 2025. aasta esimeses pooles kõrgeima tehinguhinnaga piirkond (1,87 mln €), 2024. aastal Vanalinna(1,25 mln €).
- Tatari ja Kadrioru säilitasid premium-positsiooni keskmise hinnaga üle 4,000 €/m² (2025).
- Kiire kasvu piirkonnad:
- Tõnismäe: maksimaalne hind tõusis 112,5% (€423,7K → €900K), keskmine hind +35%.
- Sibulaküla: maksimaalne hind kasvas 82,3% vaatamata keskastme staatusele.
- Hinnakorrektsioonid:
- Uue Maailma tehingurekord 2025. a (€1,16 mln), kuid keskmine hind langes 14,3% väiksemate üksuste arvu kasvu tõttu.
- Juhkentali keskmine hind langes 10,8%, kuigi maksimaalne hind tõusis 27,6%.
- Stabiilsed tegijad:
- Kitseküla (152 tehingut) ja Keldrimäe (67 tehingut) hoidsid hinnad stabiilsena (±1%).
* Andmeallikas: Maa- ja ruumilise arengu amet (Eesti); Puudub = alla 5 tehingu.
* Märkus: Kõik hinnad kajastavad eluruumide tehinguid Tallinna Kesklinna linnaosas (1. jaan – 30. juuni 2024 vs. 2025).
Kokkuvõte
2025. aasta esimene poolaasta näitab, et Tallinna kesklinna elamukinnisvaraturul on tehingute arv jäänud stabiilseks võrreledes eelmise aasta sama perioodiga, kuid koguväärtus on tõusnud. Kapital liigub suurematesse ja kvaliteetsematesse objektidesse. Investoritele soovitame keskenduda stabiilsetele asumitele, mis näitavad kasvu nii pindade kui väärtuse poolest, vältides samas piirkondi, kus ülepakkumine ja nõrk hinnatoetus võivad riske suurendada.
Ei mingit müra. Ei oletusi. Ainult reaalselt toimunud tehingu andmed. Tehinguandmete allikas: Maa-amet
Baltic Sotheby’s International Realty pakub esmaklassilist maaklerteenust elamukinnisvara omanikele, ostjatele ja üürnikele. Oleme premium-segmendi kinnisvaraturu liidrid ning meie portfell annab ligipääsu parimatele kodudele Eestis. Meie professionaalne meeskond aitab leida parimad lahendused kinnisvara müügiks, ostuks ja üüriks.
Sotheby’s International Realty globaalne koduleht on maailma kõige külastatum luksuskinnisvara veebiplatvorm. Kui soovid, et sinu kinnisvara oleks seal presenteeritud - siis usaldage oma kinnisvara müük meile. Pakume personaalset, andmepõhist ja diskreetset nõustamist nii kinnisvaraomanikele kui ka professionaalsetele investoritele. Räägime võimalustest ja strateegiast, mis toetuvad faktidele, mitte oletustele.
Võta meiega ühendust: info.estonia@balsir.com
Market overview -Tallinn city centre 2025 H1
Residential Apartment Market Analysis: Kesklinna, Tallinn (Jan-Jun 2024 vs. Jan-Jun 2025)
1. Overall Market Summary (H1 2025)
| Category | Transactions | Total Value (€) | Avg. Deal (€) |
| Apartments (Total) | 1,270 | ~€232M | ~182,675 |
| Residential Apartments | 969 | ~€207M | ~213,600 |
| Non-Residential Apartments | 301 | ~€25M | ~83,000 |
| Land/Buildings | 45 | ~€49M | ~1.1M |
2. Apartment Transaction Trends by Subdistrict (H1 2025 vs. H1 2024)
| Subdistrict | 2024 Transactions | 2024 Value (€) | 2025 Transactions | 2025 Value (€) | ∆ Transactions | ∆ Value (%) | Avg. Price 2025 (€) | Avg. ∆ (%) |
| Kitseküla | 173 | 38,076,011 | 181 | 33,833,309 | +8 | -11.1% | ~187,000 | -16.0% |
| Sadama | 78 | 13,131,530 | 118 | 21,192,835 | +40 | +61.4% | ~179,600 | +16.2% |
| Uue Maailma | 76 | 14,228,682 | 104 | 15,849,566 | +28 | +11.4% | ~152,400 | -6.7% |
| Kadrioru | 134 | 24,528,656 | 128 | 25,713,297 | -6 | +4.8% | ~200,900 | +10.1% |
| Veerenni | 49 | 9,224,900 | 73 | 14,462,712 | +24 | +56.8% | ~198,100 | +16.2% |
| Kassisaba | 51 | 9,077,448 | 76 | 14,451,404 | +25 | +59.2% | ~190,100 | +15.4% |
| Tõnismäe | 15 | 2,721,330 | 23 | 6,318,400 | +8 | +132.2% | ~274,700 | +76.8% |
| Südalinna | 7 | (Suppressed) | 11 | 4,590,360 | +4 | N/A | ~417,300 | N/A |
| Vanalinna | 44 | 15,585,120 | 54 | 13,531,841 | -10 | -13.2% | ~250,600 | -5.3% |
Key Trends:
- Volume Growth: Sadama (+40), Veerenni (+24), Kassisaba (+25), Uue Maailma (+28) led in transaction growth.
- Value Growth: Tõnismäe (+132%), Kassisaba (+59%), Veerenni (+57%), Sadama (+61%).
- Price Appreciation: Tõnismäe (+77%), Kadrioru (+10%), Veerenni (+16%) saw highest avg. price growth.
- Price Decline: Kitseküla (-16%) despite higher volume, indicating lower-priced sales.
3. Residential Apartments (Avg. Price Trends)
| Subdistrict | Avg. Price 2024 (€) | Avg. Price 2025 (€) | ∆ (%) | Price Range 2025 (€/m²)* |
| Tõnismäe | ~150,000 | ~274,700 | +83% | 4,500–6,500 |
| Südalinna | (Suppressed) | ~417,300 | N/A | 5,000–7,000 |
| Kadrioru | ~182,300 | ~200,900 | +10% | 4,200–6,000 |
| Veerenni | ~170,400 | ~198,100 | +16% | 3,800–5,500 |
| Vanalinna | ~285,900 | ~250,600 | -12% | 4,500–7,000 |
| Kitseküla | ~222,500 | ~187,000 | -16% | 3,500–5,000 |
*Price ranges estimated from disclosed transactions and market data.
Notable: Tõnismäe’s premium due to luxury developments; Vanalinna’s decline from reduced high-end sales.
5. Key Observations
- Market Polarization:
- Premium areas (Tõnismäe, Kadrioru, Südalinna) saw price growth >10%.
- Affordable subdistricts (Kitseküla, Uue Maailma) had volume growth but price declines.
- Development Hotspots:
- Veerenni (€43M land/building deals) and Sadama (+61% value growth) are investment hubs.
- Non-residential demand surged near ports/business districts (Sadama, Kadrioru).
- Price Volatility:
- Tõnismäe’s +83% avg. price jump reflects luxury segment activity.
- Kitseküla’s -16% avg. price suggests shift toward smaller/affordable units.
- Data Limitations:
- 37% of land/building transactions suppressed (low counts).
- Area data missing → price/m² approximated from market benchmarks.
Methodology:
- Avg. Deal Value: Total Value / Transactions (only where value disclosed).
- Price/m² Range: Estimated using disclosed transactions and local real estate benchmarks.
- YoY Change: Calculated for subdistricts with ≥5 transactions in both years.
- Suppressed Data: Marked as "N/A"; excluded from avg. calculations.
Data Source: Land and Spatial Development Board (Estonia), Jan-Jun 2024/2025.
Residential Apartment Market Analysis: Kesklinna, Tallinn (Jan-Jun 2024 vs. Jan-Jun 2025)
Overall Market Trends
- Transaction Volume:
- 2024: €167.65M (731 transactions)
- 2025: €185.05M (724 transactions)
- Change: +10.38% (despite a slight dip in transactions: -0.96%).
- Price per m²:
- 2024: €3,621/m²
- 2025: €3,726/m²
- Change: +2.88% (indicating moderate appreciation).
- Average Apartment Size:
- 2024: 63.3 m²
- 2025: 68.6 m²
- Change: +8.4% (shift toward larger units).
District-Level Performance Highlights
(Sorted by price growth)
| District | Δ Price/m² | Δ Transactions | Δ Sales Volume | Key Insights |
| Tõnismäe | +35.0% | +38.5% | +129.5% | Highest price surge; premium units (avg. 89–97 m²) drove growth. |
| Sibulaküla | +15.7% | +50.0% | +101.7% | Demand boom in mid-sized units (41–70 m²); low volatility. |
| Raua | +14.1% | +2.2% | +16.2% | Robust price growth across all sizes; high-end demand (max €6,741/m²). |
| Maakri | +10.6% | 0.0% | +6.1% | Steady sales; price correction in luxury segment (€3,584/m² avg). |
| Kadrioru | +9.5% | -5.6% | -13.0% | Premium area with price resilience despite fewer transactions. |
| Vanalinna | +5.7% | -17.6% | -26.2% | Declining activity; high prices (€3,960/m²) but shrinking volume. |
| Juhkentali | -10.8% | +18.6% | +11.4% | Price correction in mid-sized units (41–55 m²); higher sales volume. |
| Uue Maailma | -14.3% | +26.8% | +11.0% | Significant price drop; influx of smaller/cheaper units (avg. €3,141/m²). |
Key Market Dynamics
- High-Growth Districts (Volume >50%):
- Sadama (+53.5%), Veerenni (+53.4%), Sibulaküla (+101.7%):
- Driven by luxury/large units (70+ m²). Sadama saw a record €1.87M sale (€11,562/m²).
- Tõnismäe (+129.5%):
- Premium segment expansion (avg. price €4,333/m²; max €6,691/m²).
- Sadama (+53.5%), Veerenni (+53.4%), Sibulaküla (+101.7%):
- Price Corrections:
- Juhkentali (-10.8%), Kompassi (-9.5%), Uue Maailma (-14.3%):
- Increased supply of smaller units (e.g., Uue Maailma: 41% of 2025 transactions <55 m²).
- Juhkentali (-10.8%), Kompassi (-9.5%), Uue Maailma (-14.3%):
- Luxury Market Shifts:
- Vanalinna recorded the highest price (€6,397/m² in 2024) but saw volume drop 26.2% as demand shifted to Tõnismäe/Sadama.
- Affordability Zones:
- Kitseküla (152 transactions, €3,959/m²) and Keldrimäe (67 transactions, €3,489/m²):
- Stable prices (<1% change) attracted bulk of mid-range buyers.
- Kitseküla (152 transactions, €3,959/m²) and Keldrimäe (67 transactions, €3,489/m²):
Area-Size Trends
- Small Units (10–40 m²):
- 2025 sales up 12% in districts like Torupilli (avg. €3,635/m²) and Kassisaba (€3,636/m²).
- Notable price drop in Uue Maailma (-14.3%) due to higher supply.
- Large Units (70+ m²):
- Dominated 2025 growth: Sadama (53.5% volume increase), Tatari (€4,106/m², +6.9% price).
Conclusions
- Market Resilience: Overall value increased 10.4% despite geopolitical/economic headwinds.
- Shift to Premium/Large Units: Buyers prioritized space/quality (avg. size +8.4%; luxury zones like Tõnismäe/Sadama boomed).
- Affordability Pressure: Price corrections in mid-tier districts (Juhkentali, Uue Maailma) reflect demand for sub-€4,000/m² units.
- Investment Hotspots: Tõnismäe, Sibulaküla, and Raua offer high ROI potential with >14% price growth.
*Data Source: Land and Spatial Development Board (Estonia), Jan-Jun 2024 vs. Jan-Jun
I. Market-Wide Averages
III. Size Category Breakdown
(Across all sub-districts)
IV. Key Findings
- Price Growth Drivers:
- Luxury Segment (70+ m²): Strongest growth (+5.7% price/m²), especially in Tõnismäe (€4,158/m²) and Sadama (record €11,562/m² sale).
- Mid-Sized Units (30–55 m²): 6.3% price surge in 30–41 m² category; high demand in Kitseküla (152 transactions).
- Volume Shifts:
- Small Units (10–30 m²): Transactions surged 67% YoY, but prices stagnated (+0.5%) due to oversupply in Uue Maailma and Torupilli.
- Large Units (70+ m²): Volume up 9.8%, driving 53% of total market value in 2025.
- Sub-District Extremes:
- Top Performer: Tõnismäe (35% price growth, 129% volume growth) – shift toward premium 80+ m² units.
- Laggard: Juhkentali (-10.8% price/m²) due to discounted mid-sized units (41–55 m²).
- Affordability Zones:
- Kitseküla (€3,959/m²) and Keldrimäe (€3,489/m²) maintained stable prices despite market volatility.
- Uue Maailma saw a 14.3% price drop as 41% of 2025 transactions were <55 m² units under €175K.
- Size Matters:
- Units over 70 m² grew to 48% of total transactions (vs. 43% in 2024), with 95.1 m² average size (+6% YoY).
V. Recommendations
- Investors: Target Tõnismäe, Raua, and Sadama for luxury/large units (70+ m²; >5% YoY price growth).
- Budget Buyers: Focus on Uue Maailma (€3,141/m²) and Kassisaba (€3,636/m²) for sub-55 m² units.
- Developers: Prioritize 70–100 m² projects in Sibulaküla (15.7% price growth) and Veerenni (53% volume growth).
*Data Source: Land and Spatial Development Board (Estonia), Jan-Jun 2024 vs. Jan-Jun 2025.*
*Note: Averages exclude sub-districts with <5 transactions; size categories aggregate all reported transactions.*
Kesklinn Residential Apartments Market : January–June 2025
Introduction
The first half of 2025 in Kesklinna, Tallinn’s central district, was marked by stable transactional activity, a moderate rise in average prices, and a clear shift in demand toward larger and higher-value units. While overall transaction count decreased slightly, total sales volume increased by over 10%, driven primarily by activity in premium subdistricts and the luxury segment.
1. Market-Wide Trends
In January–June 2025, Kesklinna recorded 724 residential apartment transactions with a total value of €185.05 million. Compared to the same period in 2024 (731 transactions, €167.65 million), this reflects a -0.96% decrease in volume but a +10.38% increase in value.
- Average apartment size rose from 63.3 m² to 68.6 m² (+8.4%), indicating a market shift toward larger units.
- Average price per square meter increased from €3,620/m² to €3,726/m² (+2.93%), reflecting moderate appreciation.
2. District-Level Highlights
Subdistrict performance varied considerably, with clear distinctions between growth areas and those undergoing correction.
Top performing subdistricts:
- Tõnismäe: +129.5% increase in sales volume, +35% rise in €/m² price. Premium 80+ m² units dominated transactions.
- Sibulaküla: +101.7% increase in total volume, +15.7% price growth. Mid-sized units (41–70 m²) in demand.
- Raua: +14.1% rise in €/m², driven by both small and high-end units (up to €6,741/m²).
Stable-to-moderate growth areas:
- Maakri: Price per m² up by 10.6%; transaction count unchanged.
- Kadrioru: Prices rose by 9.5% despite a 5.6% drop in transactions; remained a consistent premium location.
- Tatari: +6.9% price growth, mostly from large-unit transactions (~75 m² average).
Correcting subdistricts:
- Vanalinna: Price per m² rose +5.7% but transaction volume dropped -26.2%.
- Juhkentali: Price per m² fell -10.8%, even as transaction volume rose +18.6%.
- Uue Maailma: -14.3% in €/m² price, with 41% of sales under 55 m² and priced below €175,000.
3. Unit Size Trends
Large units (70–250 m²) saw a 9.8% increase in volume and made up 48% of all market value in H1 2025. The average size rose to 95.1 m² (+6.0% YoY). Key drivers included:
- Sadama: +53.5% in transaction volume; record sale of €11,562/m².
- Tõnismäe: Average unit price rose to €4,158/m² (max €6,691/m²).
Small units (10–30 m²) had a 67% increase in sales, but price/m² remained flat (+0.5%). Oversupply in districts like Uue Maailma and Torupilli contributed to this stagnation.
Mid-sized units (30–55 m²) showed moderate growth (+4.4–6.3% €/m²), with steady demand in Keldrimäe and Kitseküla.
4. Subdistrict Performance Overview
| Subdistrict | Δ Price/m² | Δ Transactions | Δ Volume | Notes |
| Tõnismäe | +35.0% | +38.5% | +129.5% | Premium growth, 80+ m² units |
| Sibulaküla | +15.7% | +50.0% | +101.7% | Demand for mid-size units |
| Raua | +14.1% | +2.2% | +16.2% | Strong pricing, stable activity |
| Maakri | +10.6% | 0.0% | +6.1% | Luxury correction zone |
| Kadrioru | +9.5% | -5.6% | -13.0% | Resilient premium pricing |
| Vanalinna | +5.7% | -17.6% | -26.2% | High price, declining demand |
| Juhkentali | -10.8% | +18.6% | +11.4% | Mid-size segment under pressure |
| Uue Maailma | -14.3% | +26.8% | +11.0% | Smaller/cheaper units dominate |
5. Affordability and Investment Zones
- Kitseküla: €3,959/m² average, 152 transactions; stable and active with broad appeal.
- Keldrimäe: €3,489/m², 67 transactions; prices rose ~5%.
- Uue Maailma: At €3,141/m² and high volume of smaller units, presents an accessible entry point for buyers.
- Tõnismäe, Sibulaküla, Raua: High-growth zones for investors, all showing double-digit €/m² appreciation.
6. Non-Residential Market (Kesklinn)
While the focus of this report is residential, notable activity occurred in non-residential apartments and land:
- Sadama and Kadrioru led in non-residential apartment sales, averaging €75,400 and €129,100 respectively.
- Veerenni dominated land/building transactions with €43 million in combined value, making it a central development hub.
Conclusion
Kesklinna’s apartment market in H1 2025 demonstrated resilience and strategic shifts in buyer behavior. Demand concentrated around larger units in premium locations, resulting in rising average sizes and transaction values. Price corrections in select mid-market areas reflect ongoing affordability pressures, while subdistricts like Tõnismäe and Sibulaküla offer clear signals of strong investment potential.
New apartment with spacious balconies!
APARTMENTS ARE READY – COME TO SEE!
Kuldlehe house is located in one of the most prestigious places in Tallinn - Pirita!
LOCATION:
The seaside with its pine forest and beach is just a short walk away. The surrounding area is garden-like, consisting mainly of private houses and smaller apartment buildings. The building itself is located at the end of a dead-end street, offering residents greater privacy.
In the immediate vicinity there are schools, kindergartens, shops, eateries and indoor and outdoor sports facilities.
The drive to the city centre, along the seaside Pirita road, takes about 15 minutes and offers beautiful views of Tallinn's city center and old town.
RESIDENCE:
The Kuldlehe house is designed as a carpet house, i.e. a house with five apartments with one entrance. Each apartment is an architecturally separate volume of a building with a pitched roof, visually reminiscent of adjacent private houses and creating a connection between the apartment buildings on the one hand and the small residential area on the other. The building features balconies that open in every direction.
A green area around the house, for which both roads and squares are constructed using materials that harmonize with the existing trees and which, together with warm outdoor lighting, create the feeling of a cozy home park.
The building has been designed by SKAD Architects and the landscape architecture by Sfäär Planeeringud.
CONSTRUCTION:
The building is constructed using stone structure and features triple-glazed wood-aluminum windows. Large sliding doors provide access to balconies and terraces.
The heating system is based on energy piles as a ground-source heat solution, with underfloor heating in the apartments. Each apartment has an apartment-based ventilation system with heat recovery, and cooling for the first floor. Solar panels are installed on the roofs, which compensate for the electricity consumption of the house.
The building has an A-energy class.
There are only five apartments in the house, four of which have five rooms, and one has four rooms. The sizes of the apartments range from 176 to 203 square meters.
Each apartment has a balcony or terrace on the first floor and a balcony on the second floor. The ceiling height on the first floor is 2.8 meters, while on the second floor, it varies, depending on the roof slope, ranging from 2.6 to 3.6 meters.
All parking spaces have been moved under the building, two parking spaces for each apartment, which are prepared for electric car charging.
APARTMENT:
This five-room apartment consists of a spacious, more than 60 m2, living room with an open kitchen, sauna rooms, hallway and toilet on the first floor, and a master bedroom with a wardrobe and private bathroom, three bedrooms and a shower room on the second floor. The total area of the apartment is 182.3 m2. The ceiling height on the first floor is 2.9 meters, while on the second floor, it varies, depending on the roof slope, ranging from 2.6 to 3.6 meters.
There is a 17.9 m2 balcony on the first floor and a 15.3 m2 balcony on the second floor.
The apartment interior is designed by Karolin Kõll, an interior architect living and working near Milan, Italy.
Natural wooden parquet is used on the floors of the rooms, the floors of the washrooms and hallways are covered with ceramic tiles. Products from Grohe and Balteco are used in the selection of sanitary ware. The interior doors of the apartment are 2.3 m high.
SALES PRICE: EUR 749,700
Plus the cost of a storage room and two parking spaces. The storage room price is 6,000 EUR, and the underground parking space price is 20,000 EUR.
If you are interested in an apartment in Kuldlehe house, please do not hesitate to contact us.
Art Gallery in Tallinn Old Town
Art Gallery for sale in the Tallinn Old Town.
The gallery owns the entire first floor of the residential building on side of Uus street. 3 exhibition halls, a workshop, and several side oms of different sizes have a total size of 283 m2. In the courtyard of the property, there is a separate painting and sculpture house with access from Aia street, the gallery owns 1/2 of the property.
The gallery has been continuously restored, and various exhibitions, art events, and training take place here.
The cobbled courtyard can be used for various events, as well as for parking.
There are a total of 2 apartment properties in the Uus street 20 building, the property belongs to two owners.
The intended purpose of the property is 55% commercial land and 45% residential land.
You are invited to visit this special building.
If this object does not meet your requirements, please take a look at other offers on our website (balsir.com) or send your request directly to me.
Baltic Sotheby's International Realty is part of a global network present in 81 countries/territories. In addition to the local real estate portals and channels, we have exposure in over 80 international channels, including major international websites.
If you wish to sell or rent out your property, we will be happy to assist you. Our team of experienced professionals will find you the most suitable solution for your real estate needs.
Spacious authentic 4-room home for rent in the heart of Tallinn
Tina 18 - for rent - located on the top floor of a charming three-story building, this through-plan apartment stands out for its generous layout and abundant natural light.
This home offers exceptional privacy and a truly positive atmosphere. The building itself is a rare gem — elegant, architecturally unique, and full of historic character. Built in 1925, the house was designed by the renowned architect Nikolai Thamm Jr.
The apartment has been fully renovated in a style that respects its authentic character. High ceilings, carefully selected materials, and refined interior choices create a space that is both representative and inviting. The apartment is partially furnished.
Total area: 145.5 m²
The layout includes:
- a spacious living and dining area with fireplace (53.6 m²)
- two bedrooms (16.7 m² and 19.2 m²)
- a study/bedroom (15.4 m²)
- a separate kitchen (15.2 m²) with direct access to the enclosed courtyard
- an entry hall with built-in wardrobe (15.1 m²)
- a bathroom with a window (9 m²)
The apartment’s windows open to both the street and the courtyard.
Additional features:
- a garage in the gated courtyard
- a private storage room
This is a truly prestigious and representative home located in the very heart of the city — surrounded by greenery, yet close to everything that matters. Ideal for those who value privacy, tranquility, and the conveniences of city life. Long-term tenants are welcome.
The apartment will be available in the second half of July. Please contact me to arrange a private viewing.
Upon signing the lease, the tenant will pay:
First month’s rent: €1850
Security deposit: 2 months’ rent
Broker’s fee: 1 month’s rent + VAT
Additional costs: utilities, metered consumption, internet, and digital TV.
Beautifully landscaped land plot at most sought-after district!
Maarjamäe - in one of Tallinn's most sought-after districts, a beautifully landscaped property with established greenery has come onto the market, offering an opportunity to create a home where a peaceful lifestyle seamlessly blends with the conveniences of city living. In an area where properties rarely become available, this plot is a true find.
The property is located on Kase Street, at the edge of Pirita’s green belt, where larger neighboring plots provide a sense of space and privacy throughout the area. The 1449 m² plot includes a partially preserved old building, and while there is an existing draft project, the option to start from a completely new perspective reminds.
This location is ideal for a family seeking a home with character and uniqueness, while also offering a practical solution for daily life, with everything you need close at hand. There is the potential to design a functional and aesthetically pleasing home that blends harmoniously with its surroundings. With a permitted building coverage of up to 22%, you have the freedom to create a spacious and light-filled living space, where the proportions and architectural details can reflect the owner’s personal taste and lifestyle. This property is like a blank canvas, ready to be transformed into a personalized and timeless residence. All utility connections are in place.
The charm of Maarjamäe lies in its tranquility, a place that moves at its own rhythm, where time seems to flow more gently. It is an environment for those seeking something more than just a typical residential plot—this is an urban space where every decision is intentional, and each element contributes to a greater whole. The surrounding neighborhood reflects a thoughtful approach to both the natural environment and the overall design. Homes blend seamlessly with their surroundings, where space and nature exist in balance.
All lifestyle conveniences are within easy reach—schools, kindergardens, as well as sports and leisure facilities. The Pirita promenade and Kadriorg Park offer wonderful opportunities for outdoor activities, while Tallinn’s city center is just a short drive away.
Maarjamäe offers a truly high quality of life, and the excellent infrastructure of the area makes it a unique place to build a home where privacy and modern urban living are in perfect harmony.
Technical Specifications
Area: 1,449 m²
Designated Use: Residential Land 100%
Buildup area: 22%
Planned Building
Total Building Area on Property: 323.6 m²
Building Height: 9.0 m
Number of Above-Ground Floors: 2
Apartment in Pirita with interesting layout, at the seaside
For sale, an apartment with a great location in Pirita by the sea, near the Kalevi yacht club, the promenade and the beach.
The apartment has an interesting layout over two floors, with a balcony and a good layout.
The windows of the apartment have views of the greenery and the sea.
The first floor has an open-plan living room-kitchen with a fireplace and a balcony (4.8 m2). The new owner has the opportunity to make the kitchen furniture according to his wishes.
In addition, on the first floor there is a toilet, a hall with a wardrobe and a cupboard under the stairs.
The second floor has a stairwell, two bedrooms, one of which has a separate wardrobe.
In addition, on the second floor there is a bathroom with a sauna, a shower and a toilet, and a room with a unique stained-glass window with different uses, where the ventilation/air conditioning unit is also located.
The apartment includes a storage room on the first floor of the building.
The car can be parked in the numbered parking space in the yard, the parking space is for one car.
The yard is private and secure, fenced and gated.
The house has a strong apartment association, utility costs are reasonable.
The house on Regat Street is located in a very nice area with several restaurants with great sunset views, a promenade with city views and a forest. There are good health trails nearby, excellent opportunities for sports.
Beautiful apartment with two balconies in the city center
For sale is a two-room apartment with a great location in the city center on the corner of Tatari and Sakala streets.
Opposite the house is the Estonian Academy of Music and Theatre, and 5 minutes away are the nearest grocery store RIMI and Solaris Center.
The Old Town is 10 minutes away.
The apartment is cozy, bright and furnished.
Apartment layout:
Kitchen with living room, with access to a closed balcony. The bedroom has direct access to the bathroom and another balcony. The bathroom has a bathtub, toilet and washing machine.
The windows of the apartment and both balconies open to Sakala street and are south-facing.
The apartment does not include a storage room or parking space.