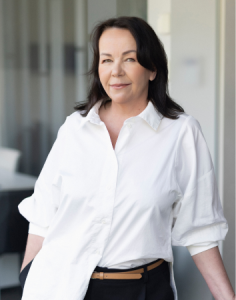New apartment with spacious balconies!
Rauni Tillisoo
Send MessageTallinn, Pirita linnaosa, Lehiku tn
APARTMENTS ARE READY – COME TO SEE!
Kuldlehe house is located in one of the most prestigious places in Tallinn - Pirita!
LOCATION:
The seaside with its pine forest and beach is just a short walk away. The surrounding area is garden-like, consisting mainly of private houses and smaller apartment buildings. The building itself is located at the end of a dead-end street, offering residents greater privacy.
In the immediate vicinity there are schools, kindergartens, shops, eateries and indoor and outdoor sports facilities.
The drive to the city centre, along the seaside Pirita road, takes about 15 minutes and offers beautiful views of Tallinn's city center and old town.
RESIDENCE:
The Kuldlehe house is designed as a carpet house, i.e. a house with five apartments with one entrance. Each apartment is an architecturally separate volume of a building with a pitched roof, visually reminiscent of adjacent private houses and creating a connection between the apartment buildings on the one hand and the small residential area on the other. The building features balconies that open in every direction.
A green area around the house, for which both roads and squares are constructed using materials that harmonize with the existing trees and which, together with warm outdoor lighting, create the feeling of a cozy home park.
The building has been designed by SKAD Architects and the landscape architecture by Sfäär Planeeringud.
CONSTRUCTION:
The building is constructed using stone structure and features triple-glazed wood-aluminum windows. Large sliding doors provide access to balconies and terraces.
The heating system is based on energy piles as a ground-source heat solution, with underfloor heating in the apartments. Each apartment has an apartment-based ventilation system with heat recovery, and cooling for the first floor. Solar panels are installed on the roofs, which compensate for the electricity consumption of the house.
The building has an A-energy class.
There are only five apartments in the house, four of which have five rooms, and one has four rooms. The sizes of the apartments range from 176 to 203 square meters.
Each apartment has a balcony or terrace on the first floor and a balcony on the second floor. The ceiling height on the first floor is 2.8 meters, while on the second floor, it varies, depending on the roof slope, ranging from 2.6 to 3.6 meters.
All parking spaces have been moved under the building, two parking spaces for each apartment, which are prepared for electric car charging.
APARTMENT:
This five-room apartment consists of a spacious, more than 60 m2, living room with an open kitchen, sauna rooms, hallway and toilet on the first floor, and a master bedroom with a wardrobe and private bathroom, three bedrooms and a shower room on the second floor. The total area of the apartment is 182.3 m2. The ceiling height on the first floor is 2.9 meters, while on the second floor, it varies, depending on the roof slope, ranging from 2.6 to 3.6 meters.
There is a 17.9 m2 balcony on the first floor and a 15.3 m2 balcony on the second floor.
The apartment interior is designed by Karolin Kõll, an interior architect living and working near Milan, Italy.
Natural wooden parquet is used on the floors of the rooms, the floors of the washrooms and hallways are covered with ceramic tiles. Products from Grohe and Balteco are used in the selection of sanitary ware. The interior doors of the apartment are 2.3 m high.
SALES PRICE: EUR 749,700
Plus the cost of a storage room and two parking spaces. The storage room price is 6,000 EUR, and the underground parking space price is 20,000 EUR.
If you are interested in an apartment in Kuldlehe house, please do not hesitate to contact us.




































